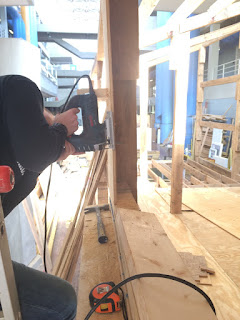We contacted the team from the New Norris House to discuss different reactions and possibilities to apply to our Green Oak Seminar. Here is the conversation we had with Samuel Mortimer.
How well was the demonstration model received versus the board?
The model was received very, very well. I refuse to believe that only the time with the judges is important. I think it is pretty important to engage the public really well during your time on the mall. Big things we emphasized about the model were: 1. Proof we could build things cheaply and with craft; 2. It was to be used later on as a travel exhibit (one of the aims of p3 is educational as precedent and teaching tools); 3. As a tool to engage people (above all) in a 1:1 scale; 4. As a leadin to the designbuild nature of the project
How did you get the demonstration model to DC? Was it built on site? Did it break down into smaller pieces?
The model was built in 6 floor pieces (think about the ice rink in market square), with several vertical elements placed strategically on top. The model was hauled for us by a driver from the TVA (a partner we made who gave us $5000 and use of their truck and a driver for the trip.
Were you allowed to have smaller articles as selling points? (Pamphlets? Brochures? Etc.)
We made some postcard sized handouts. Some people have take home things (keychains, and the like… think solar decathlon), but I don’t think that’s a good use of your time or money. We also had a few smaller scale models that went on the table in front of our boards. Material samples or other things people can touch.
Do you give the judges any kind of paperwork or brochure or is it purely by talking and the board?
We spoke a little bit at the boards, but spent most of the time in the demonstration model. We gave them our postcard handout, but otherwise I think that was it.
How strict were the constraints on the board design? Did you have to put in certain graphics?
We struggled with this at first and looked at modifying the boards with photoshop filters, etc (that strange colorful nautilus). In the end we didn’t do this. The board design is quite important to convey a clear message. Don’t put too much importance on setting yourself apart and concentrate on having a well laid out presentation. Your boards will likely look significantly different that most other people there anyway… so no need to try too hard and muddy up the message. Look at photos from years passed at other peoples boards. They are sciency, have no sense of heirarchy, and are generally a design nightmare. Make your boards look like Edward Tutfe working for National Geographic.
That being said, I’m not sure if we followed the font suggestion or not. All the indesign files are on the server for you to reference if you like.
If you could have done anything different, what would it be? (and maybe nothing, because you guys won :)
Beginning of the project was a little overwhelming even with only a few people at times. Once the project became more “set” it was easier to function behind one common goal… but identifying that goal in the first place was difficult and engaged people in a lot of different ways (mostly resulting in a handful of inactive participants at times – both mentally and physically). I’m not sure exactly what I would do, but I would find a way to make sure everyone was pulling a rope of their own (but in generally the same direction) from much earlier on. Does that make sense? Not always possible, but we could have done better. It’s an issue of ownership (mostly) related to group projects that isn’t unique to p3 by any means. This isn’t just a matter of being better suited to win the content, but fundamentally about ensuring everyone is learning. (Though that isn’t necessarily up to you I suppose, so just concentrate on winning!)
Lastly, how many people went? Was there a limit? Was it just whoever could make it got to go or did you select the students who went?
We brought 2 architecture students and 5 (or 4?) planning students, plus 4 faculty members. There was no limit, except the budget (this was all of the people working on the project at the time though). I think with some clever transport (megabus!) and carpooling, you could likely all go… but you know the project and team better than me! How you delegate responsibilities within your presentation (both for judges and public) is a pretty important exercise. Who knows what things best and who is the best at talking about them. It’s not always the same person.
Whew. Sorry -- that is what we are trying to figure out right now.

















































